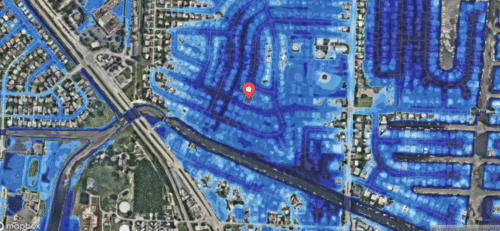RESALE INSPECTIONS
+ ADDITIONAL SERVICES
RESALE
INSPECTIONS
0 - 1999 sqft: $1734
2000 - 2999 sqft: $1898
3000 - 3999 sqft: $2062
4000 - 4999 sqft: $2226
5000 - 5999 sqft: $2390
Larger than 6000 sqft: Contact me
RESALE INSPECTION
REPORT INCLUDES:
- Inspection beyond the TREC standards of practice
- Testing with specialized equipment as needed
- Thermal image scan
- Use of Zip level to aid with foundation inspection
Note: Keep in mind I am usually booked out 7 - 14 days in advance with new construction so I may not have time inspect within the option period.
ADDITIONAL
SERVICES
Single system (e.g., roof, AC): $350
Irrigation (up to 10 zones): $129*
Climate Risk Assessment: $19
Repair estimate: $49
Foundation elevation map: $249*
Termite/WDI report: $149/4k sqft
48hr Radon test report: $149
Septic system: $249*
Separate garage/structure: $199*
Crawlspace: $149
Commercial: $ Contact for quote
Multifamily: $149 per unit
Reinspection: $ half the original inspection
3rd party wallboard/framing: $ contact for quote
*Prices are with paid inspection. Contact me for pricing without full, paid inspection.

NEW CONSTRUCTION
CODE INSPECTIONS
PRE-POUR FOUNDATION
INSPECTIONS
0 - 1999 sqft: $574
2000 - 2999 sqft: $667
3000 - 3999 sqft: $758
4000 - 4999 sqft: $849
5000 - 5999 sqft: $941
Larger than 6000 sqft: Contact me
PRE-POUR FOUNDATION
REPORT INCLUDES:
- References to 2024 IRC code
- References to PTI standards
- Check against structural plans if available
- Measure for level and square
- Photo documentation of jobsite, reinforcement, beams, plumbing
- Advice on communicating with builder
PRE-DRYWALL
FRAMING + MEP
0 - 1999 sqft: $785
2000 - 2999 sqft: $883
3000 - 3999 sqft: $981
4000 - 4999 sqft: $1079
5000 - 5999 sqft: $1177
Larger than 6000 sqft: Contact me
PRE-DRYWALL FRAME GROUP
REPORT INCLUDES:
- 360° photo documentation of major rooms
- References to 2024 IRC code
- References to 2023 NEC code
- Links and images from product installation instructions
- Check against structural plans if available
- Advice on communicating with builder
FINAL CONSTRUCTION
INSPECTIONS
0 - 1999 sqft: $1023
2000 - 2999 sqft: $1138
3000 - 3999 sqft: $1283
4000 - 4999 sqft: $1458
5000 - 5999 sqft: $1663
Larger than 6000 sqft: Contact me
FINAL INSPECTION
REPORT INCLUDES:
- Orange taping/labeling deficiencies on site
- References to 2024 IRC code
- References to 2023 NEC code
- References to 2024 IECC code
- References to NAHB Guidelines
- Links and images from product installation instructions
- Thermal image scan
- Advice on communicating with builder
WARRANTY
INSPECTIONS
0 - 1999 sqft: $1268
2000 - 2999 sqft: $1383
3000 - 3999 sqft: $1528
4000 - 4999 sqft: $1703
5000 - 5999 sqft: $1908
Larger than 6000 sqft: Contact me
WARRANTY INSPECTION
REPORT INCLUDES:
- References to builder's warranty
- Repair estimate for builder negotiations
- References to 2024 IRC code
- References to 2023 NEC code
- References to 2024 IECC code
- References to NAHB Guidelines
- Links and images from product installation instructions
- Thermal image scan
- Advice on communicating with builder


